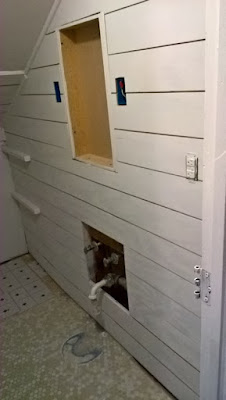The most expensive part of this bathroom remodel is actually the shelves for the new closet! Kelley came with me to the local lumberyard because she wanted to be picky about the material we used so I insisted she come over to pick it out with me. I just wanted some plain cedar, but she wanted something thick and chunky. Fine, let's see what they got.
American Woodyards is amazing. Cheap, and tons of inventory for both air-dried and kiln dried lumber. I'm buying a bunch of oak from them for my sailboat as I need it.
Today we looked at a bunch of stuff, even found some walnut that was $3/bf cheaper than what I paid for my recent end table project. Found the cedar I wanted. Also found some rough cut pine that I need for some siding on a shed. She really liked some super light wood, I forget the species. But then we saw some cypress, 2x12's for only $3/bf. At the time, we were thinking that the closet was going to be 7' long, and these were 10' boards. So I bought 4 of them. Turns out rough cut 9/4" x 12" x 10' means that those 4 boards had 80 boardfeet. Kelley paid for them while I loaded up the truck, she didn't tell me until we were off the yard that she cut the check for $240 plus tax. for shelves. in an upstairs bathroom closet that almost never gets used. yeah.
 |
| thick stuff! |
Fortunately, that white drain pipe got in the way (see my last post) when I opened up that wall, so the shelves ended up only being exactly 5' long. So I started by rough cutting the 4 pieces I needed from only 2 of the boards, then returned the other 2. Still, at $120 for shelves it is the most expensive part of this bathroom remodel.
I rough cut the boards to length, then ran a hand power planer over them. I don't know why I didn't run them through the big planer. The cypress is pretty heavy, and the big planer is only 12.5". Maybe the boards were too wide? or just bulky. I got some strange lines from the hand planer, but overall it worked out pretty good.
 |
| Both boards for the top shelf |
Cypress is a very light colored wood that is naturally oily and porous. This means it is very resistant to decay and normally reserved for outdoor use. We wanted a bit of a warmer look for these shelves. The only woodworking I had to do was cutting to length, ripping to width and to get straight edges, then scribing to the back wall to work around those non-square corners. Behind the drywall and shiplap, I put 2x4 braces so they would be very sturdy and I wouldn't need any center supports. All of the time that goes into building shelves is in the finish.
To finish the cypress I used the same process that I found for the walnut table, with the additional step to add a stain.
Belt sander with 80 grit sandpaper
Random orbit sander with 120 grit
Wet sand with tung oil & 220 grit sanding block to fill the pores
Since cypress is oily, let this dry for 48 hours
Wipe on stain with
Minwax Colonial Maple color. Just the wood finish stain, not the stain + poly
Sanding block with 220 grit
Minwax wipeon satin polyurethane, a solid coat. It absorbs fast there.Still let it dry for 48 hours
Sanding block with 320 grit
Coat #2 of the wipeon poly
Sanding block with 400 grit
At least 4 more coats of poly with #0000 steel wool in between
Feel the wood. When it starts to feel hard, like plastic, put on one more coat. then you're good.
 |
| Stained on top of the rough cut cypress |
 |
| Stained, plain, and planed cypress |
 |
| Sanded and stained shelf boards on the original rough cut |
You can see from the pictures that the stain highlighted some inconsistencies in color between the sapwood and the heartwood that might not have been revealed if I had stuck with a clearcoat.
So these shelves had to be strong and chunky. Putting chunky things in a small room make it feel more cozy I guess? There has to be an interior design theory here. Regardless, we love the way the shelves turned out.
 |
| Bottom shelf is sized |
 |
| Strong enough to hold up a fat carpenter |
I had to finish the rest of the painting, flooring, and molding before I install these shelves permanently. It all came together better than I really expected. But that's another post.



























































