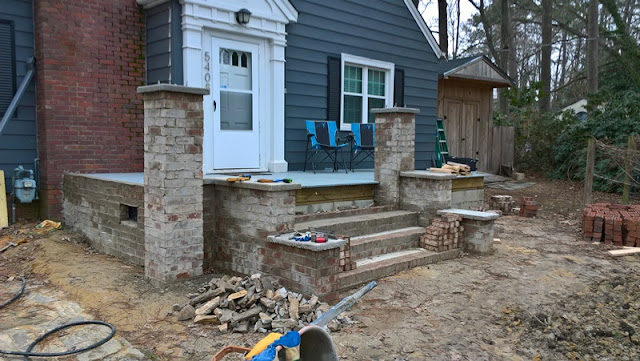I feel like this front porch project is taking forever. I mean, it is a really big project and taking a very long time, I have to work on it after work when the weather is dry enough, but wow I'm really ready to be done with this one now. Or at least see the finished project framed up. Check this out
 |
| No posts |
 |
| One post and header |
 |
| Framing in action! |
 |
| 2 posts with the inside beam |
 |
| Finished one of the beams |
 |
| Framing the first corner |
I got the first half of the roof rim finished off! I used a 4' 2x6 ledger attached vertically and to code I used a tapcon anchors every foot plus one extra because I could. First I had to measure on the wall above the front door the height that I wanted the finished ceiling to end up at.
Begin with the end in mind!
Then I drew that level line out to where I thought both headers would end up, then squared a string line with the edge of the 6x6 post on that side. I used a line level to be sure that the top of the ledger would create a level beam out to the post that was square to the house. That level line also gave me the height of the post! So I cut the post with a notch to hold the 2x6 header, then cut the header to length. After installing the ledger board, I put a joist hanger on the ledger and nailed the header from the hanger to the post. Then I had to use the string level again to get the height of the middle post.
I started by cutting the inside of the front beam from between the posts. This gave me a nailer surface to get the inside of the beam from the left wall. The beam itself is a box, using 2x8's on either side with a 2x6 in the middle (bottom of the box). On the sides, the 2x6 bottom can be nailed into the header as well as the outsides of the box, but on the front there is only the 2x8's outside.
But next I have to finish that last brick column before getting anything done on the right half of the roof rim.

























































