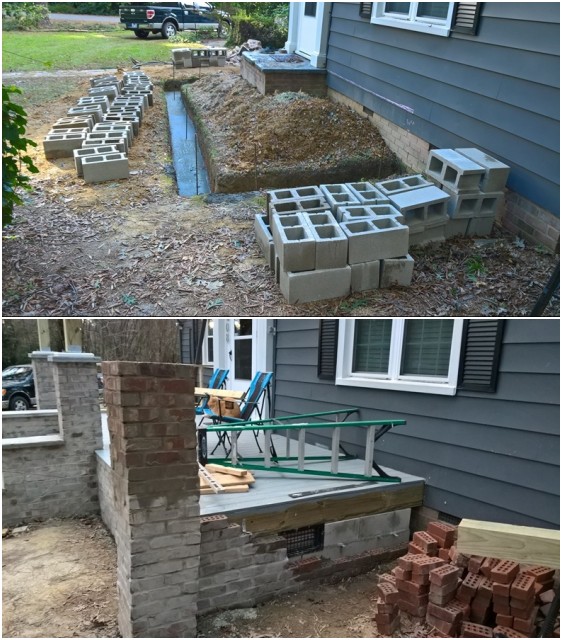I decided to put up this practice roof over the door to the driveway using the same technique I'm going to use for the big roof over the big porch. The gable is a fully assembled end that should be exactly the same size against the house as it is on the end of the rim (if you have a square rim). The gable end supports the ridge board, and all of the other roof joists attach between the ridge board and the rim. Then stretch the ceiling joists across the rim so you have something to nail the ceiling up against.
 |
| Just the rim, y'all |
 |
| The gable and the ledger in place |
 |
| Cut and installed the lookouts |
 |
| Got all of the joists installed |
 |
| All of the fascia is up there too |
 |
| Detail with the lookouts attached through the gable and to the first rafter |
 |
| Now with more sheeting! |
 |
| I'm up on the roof! Laying shingles |
 |
| Now with more roofing |
 |
| You can see the front of the drip edge here too, I should have gone with one more row of shingles |
 |
| Looking good! There's progress there |
The very first thing I had to do was measure & cut the rafters based on measurements taken on site. I found a rafter calculator online and put in the measurements for the span and a 6/12 pitch, that gave me the initial dimensions. Then I drew on the wall to get the exact specifics. All of the rafters are 2x6's.
So I cut all 8 rafters on the ground first, attached 2 of them to OSB sheeting. Then I drew 2x4 outlines where I wanted them on the edge of the gable, cut out notches for the lookouts. Finally then I lifted the entire assembly onto the top of the rim and stabilized it with some temporary braces. Then I installed the 2 roof joists into the wall, attached with ledgerloc anchors. This was spaced to cut the ridge beam and install it in between the joists, OSB, and wall. With the ridge in place, it was easy to install the remaining roof rafters. I also installed ceiling joists straight across the span.
The rafters were calculated for an 8" overhang, that was the longest I could have and still get 2 rafters out of a single 2x6x8' board. The "lookouts" are the pieces of framing that protrude from the front of the gable. I wanted a 12" lookout including the thickness of the fascia board on front. so I started by cutting a 2x6 into 10 1/2" pieces. Measure from the outside of the OSB on the gable to the inside of the first joist, then add 10.5" to that. Cut a 2x4 by that measurement, and nail the 2x6 to the side of the 2x4 with one end flush. When you get up into the roof, the 2x4's go into the notches cut into the gable and should be nailed in from behind the first roof joist and nailed down into the gable from the top. Turns out, I used too many lookouts.
To install the fascia, start with the boards on the lookouts. Cut the 6/12 angle using the speed square and install both of those front pieces first, then you can measure the exact length for the sides. Again I used 2x6's for all of the fascia.
After the fascia is on I pulled out a few more sheets of that OSB, the sides were exactly 4' x 5' square. So that was pretty easy to make 1 cut each and slide up there. They have to be nailed off every 6" on every rafter and every edge.
After that, remember everything in roofing has to be done from the bottom towards the top, so that everything can overlap the thing below it. Start with drip edge along the bottom, and be sure to leave a gap about the width of your finger to get proper water runoff. Tar paper then has to go on top of the drip edge, I had to put one course on the bottom and then another course over the ridge to get full coverage. Next I installed drip edge over the front, that's supposed to hold down the edge of the tar paper and prevent the wind from blowing it off.
I screwed up the shingles pretty good. You're supposed to cut the tabs off of the shingles to keep the tar melting on the edge, I just turned the first course upside down. Then you put down the first top layer of shings, then cut half of one tab off before putting the 2nd course down and I forgot to do that too. So my tabs all line up. Finally, you're supposed to shingle up high enough to the ridge so that you can turn one row sideways to cap over the ridge without leaving any nails showing. I didn't do that either. Clearly should have gone one more course higher. You're also supposed to cut the siding and put step flashing in between each course of shingles and the wall siding, but my cuts don't come out particularly clean so I used a spray rubber flashing instead. That's not a mistake, it's totally water tight. Just looks funny. But now I know how to shingle the big roof.
And that's where I'm going to leave off for now. There's still plenty of finishing to go here, but now it's "in the dry"!



























































