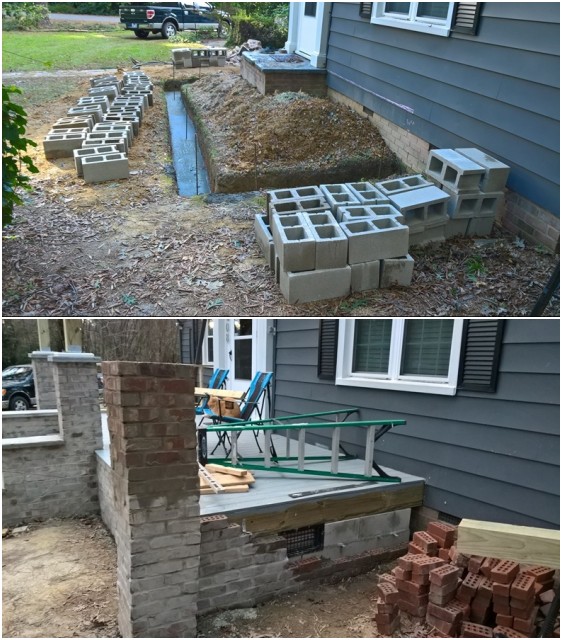I did a separate post about how I make
shiplap siding from plywood, it's a cool process to make this normally expensive siding palatable. This time my aluminum siding on the house is 7 7/8" wide, so I cut the shiplap boards so they would end up the same width. Out of 48" of total plywood width, I got 6 planks out of each piece, and I started with 5 sheets of plywood.
 |
| Starting inside and outside on this corner |
 |
| One plank at a time, sweet Jesus |
 |
| Plenty of room under there to sweep off the porch |
 |
| Outside came out smooth too |
 |
| The side walls went all the way to the floor |
 |
| Overlap the brick on the outside of both sides |
To make this shiplap, I ripped all of the sheets of plywood into strips first. Then I decided to custom fit the planks before doing anything else. The top and bottom need to stay flat, but especially the top row needs to stay a consistent width all the way around. I setup the router table with a rabbet bit. So for the top and bottom rows, I only had to add the rabbet to one side. All of the other courses get rabbets on both sides. Since 2 of the 3 walls are longer than 8 feet, I had to allow some vertical joints too.
After the walls get primed & painted, I can install the handrail toppers that already have the same roundover as the column toppers. We're going to paint them the same gray as the house siding.
Finally a shoutout to the wife. I found this stitchpic the other day, and it made me wonder. When I was just starting to dig into the ground a bit, could you have imagined it would have turned out like this? That is one trusting woman. I could have really fucked up the front of her house.











No comments:
Post a Comment