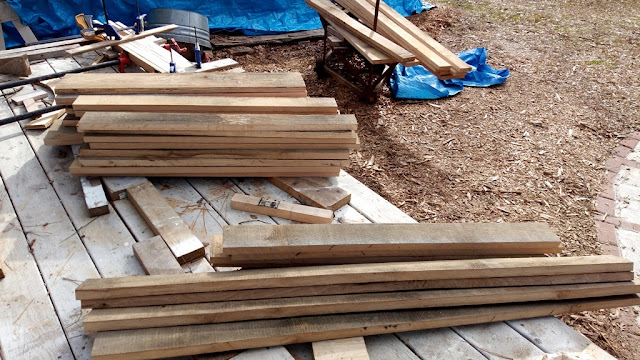I desperately need to replace the rest of my countertops in the kitchen at my house. Better get out the table saw & planer!
 |
Starting to rip these down to 1 7/8" wide
|
To make these butcher block countertops and cutting boards, I start by ripping the boards down to 1 7/8" wide, a 2" cut minus the kerf of the blade. Then I plane the cuts down to a clean board and consistent thickness. See how wet and raw all of that oak is in the last picture? It starts out as 4/4 rough cut off of the sawmill and comes out of the planer as clean oak.
My butcher block is edge grain glued up from oak, cherry, walnut, hickory, and maple. So get the boards cleaned up and ready to glue, then pick the best edge to stay up. Prepare and glue the faces together, I make sections that are less than 12.5" wide so I can run them through the planer again after the glue cures.
For this countertop, there are two main sections. I need to start out with boards that are too long so I can trim them to final length after the glue cures. I have to start with 2 sections that are 8' long, and get some other sections glued up to fit around the sink. Then another main build that's about 48" long for the side piece. Stay tuned to see how it comes together!






















































